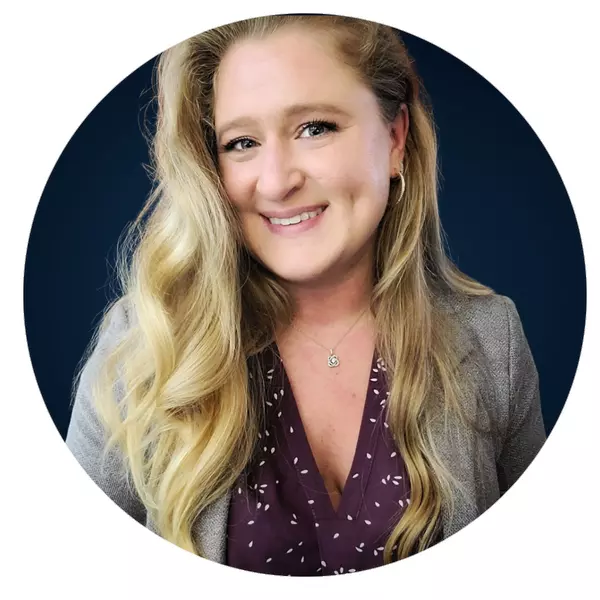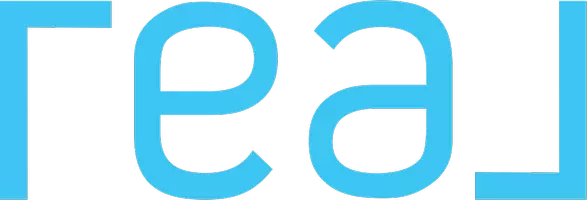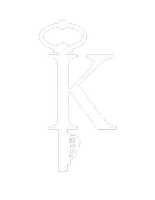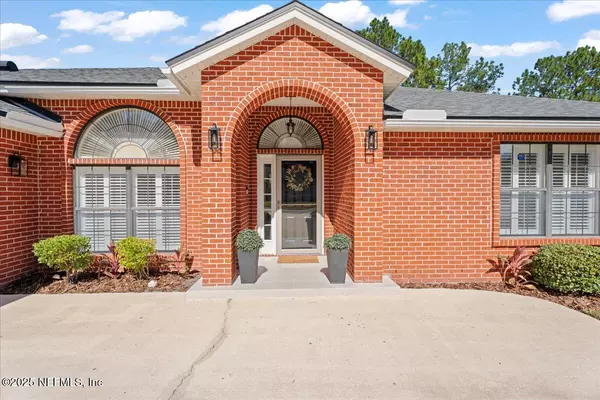
5 Beds
4 Baths
2,670 SqFt
5 Beds
4 Baths
2,670 SqFt
Open House
Sat Nov 08, 11:00am - 1:00pm
Key Details
Property Type Single Family Home
Sub Type Single Family Residence
Listing Status Active
Purchase Type For Sale
Square Footage 2,670 sqft
Price per Sqft $159
Subdivision Bent Creek
MLS Listing ID 2116020
Style Ranch
Bedrooms 5
Full Baths 3
Half Baths 1
Construction Status Updated/Remodeled
HOA Fees $562/ann
HOA Y/N Yes
Year Built 2003
Annual Tax Amount $3,392
Lot Size 0.300 Acres
Acres 0.3
Property Sub-Type Single Family Residence
Source realMLS (Northeast Florida Multiple Listing Service)
Property Description
Step inside to discover tons of updates — including chic new light fixtures, light-toned vinyl plank flooring, and fresh interior paint throughout. Custom plantation shutters on the front rooms add a touch of elegance and privacy. The chef's kitchen is a showstopper with 42" cabinets, brand-new quartz countertops, and trendy gold hardware. Enjoy peaceful backyard views right from your kitchen sink! This home features two spacious living rooms, ideal for entertaining or accommodating large and blended families.
All four bathrooms have been beautifully renovated with stylish wood-toned vanities and new toilets. Love the Florida lifestyle? There's even a pool bath already in place, ready for you to add your dream pool.
Major updates include: HVAC (2020) and Roof (2018).
When you're not relaxing at home, head to the Bent Creek clubhouse for lunch or dinner featuring delicious chef-inspired cuisine.
This home is move-in ready and waiting for you! Schedule your private tour today.
Location
State FL
County Duval
Community Bent Creek
Area 064-Bent Creek/Plum Tree
Direction Right into Bent creek from 103rd. Follow main road until you come to Long Cove Rd. take right onto Long Cove ct. home will be on your right.
Interior
Interior Features Breakfast Bar, Breakfast Nook, Ceiling Fan(s), Eat-in Kitchen, Entrance Foyer, Guest Suite, His and Hers Closets, In-Law Floorplan, Kitchen Island, Open Floorplan, Pantry, Primary Bathroom -Tub with Separate Shower, Split Bedrooms, Walk-In Closet(s)
Heating Central
Cooling Central Air
Flooring Vinyl
Fireplaces Number 1
Fireplaces Type Wood Burning
Fireplace Yes
Laundry In Unit
Exterior
Parking Features Attached, Garage
Garage Spaces 3.0
Utilities Available Cable Connected, Electricity Connected, Sewer Connected, Water Connected
Amenities Available Clubhouse
View Trees/Woods
Roof Type Shingle
Porch Covered, Patio, Rear Porch
Total Parking Spaces 3
Garage Yes
Private Pool No
Building
Lot Description Many Trees
Sewer Public Sewer
Water Public
Architectural Style Ranch
Structure Type Brick
New Construction No
Construction Status Updated/Remodeled
Others
HOA Fee Include Maintenance Grounds
Senior Community No
Tax ID 0154343515
Acceptable Financing Cash, Conventional, FHA, VA Loan
Listing Terms Cash, Conventional, FHA, VA Loan
GET MORE INFORMATION

Agent | License ID: 405859







