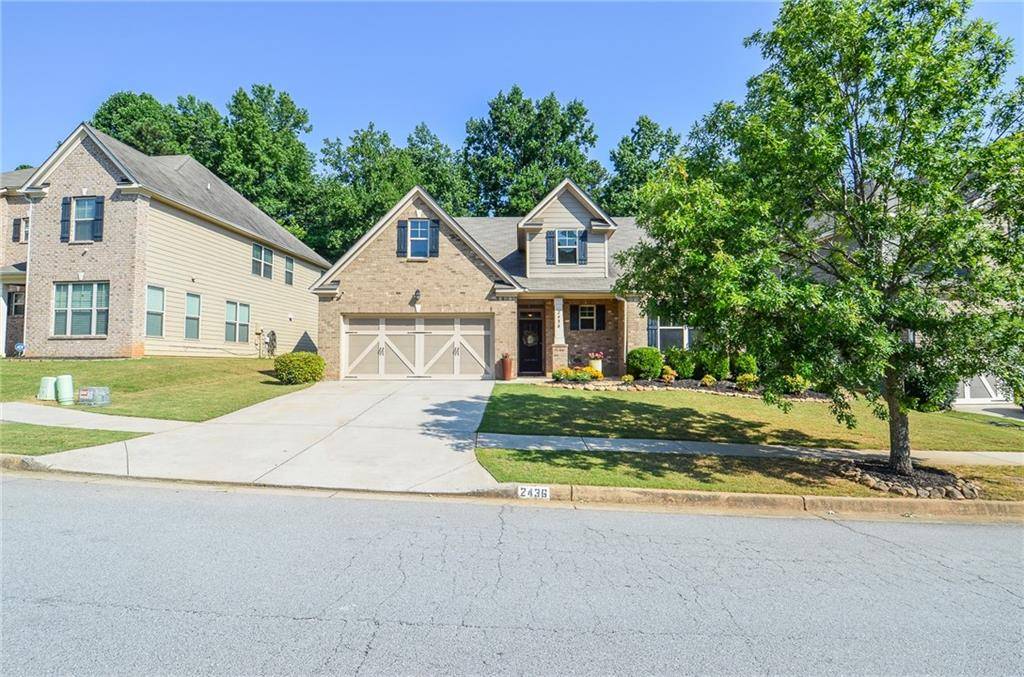4 Beds
3 Baths
2,242 SqFt
4 Beds
3 Baths
2,242 SqFt
OPEN HOUSE
Sat Jun 28, 2:00pm - 4:00pm
Sun Jun 29, 2:00pm - 4:00pm
Key Details
Property Type Single Family Home
Sub Type Single Family Residence
Listing Status Active
Purchase Type For Sale
Square Footage 2,242 sqft
Price per Sqft $209
Subdivision Thompson Crossing
MLS Listing ID 7603531
Style Craftsman,Traditional
Bedrooms 4
Full Baths 3
Construction Status Resale
HOA Fees $175/qua
HOA Y/N Yes
Year Built 2015
Annual Tax Amount $5,532
Tax Year 2024
Lot Size 6,098 Sqft
Acres 0.14
Property Sub-Type Single Family Residence
Source First Multiple Listing Service
Property Description
The main level features 3 bedrooms and 2 full baths, including a private ensuite primary suite, while the second floor offers a 4th bedroom, full bath, and a versatile loft space perfect for a home office, playroom, or guest retreat.
Enjoy effortless entertaining in the large open-concept kitchen, complete with white cabinetry, granite countertops, stainless steel appliances, pantry, and a generous island overlooking the dining and living areas. The dining space is enhanced by coffered ceilings and wainscoting, while the living room impresses with soaring two-story ceilings, abundant natural light, and a gas fireplace that turns on and off with the flip of a switch.
The fenced and landscaped backyard is a peaceful retreat, featuring lush hydrangeas and hostas, along with a covered patio—perfect for outdoor relaxation. Additional highlights include wood flooring in the main living areas, a 2-car garage, and an HVAC system equipped with an air filtration device for added comfort.
This move-in ready home checks all the boxes—style, location, layout, and community amenities. Don't miss your chance to make it yours!
Location
State GA
County Gwinnett
Area Thompson Crossing
Lake Name None
Rooms
Bedroom Description Master on Main,Split Bedroom Plan
Other Rooms None
Basement None
Main Level Bedrooms 3
Dining Room Separate Dining Room
Kitchen Cabinets White, Eat-in Kitchen, Kitchen Island, Pantry, Pantry Walk-In, Stone Counters, View to Family Room
Interior
Interior Features Coffered Ceiling(s), Entrance Foyer, Recessed Lighting, Tray Ceiling(s), Walk-In Closet(s)
Heating Central
Cooling Ceiling Fan(s), Central Air
Flooring Carpet, Ceramic Tile, Hardwood
Fireplaces Number 1
Fireplaces Type Factory Built, Family Room
Equipment None
Window Features None
Appliance Dishwasher, Gas Oven, Gas Range, Microwave
Laundry In Hall, Laundry Room, Main Level
Exterior
Exterior Feature Private Yard
Parking Features Attached, Driveway, Garage, Garage Door Opener, Garage Faces Front, Kitchen Level, Level Driveway
Garage Spaces 2.0
Fence Back Yard, Privacy, Wood
Pool None
Community Features Clubhouse, Homeowners Assoc, Near Schools, Near Shopping, Near Trails/Greenway, Playground, Pool, Sidewalks, Street Lights
Utilities Available Cable Available, Electricity Available, Natural Gas Available, Phone Available, Sewer Available, Underground Utilities, Water Available
Waterfront Description None
View Y/N Yes
View Trees/Woods
Roof Type Composition
Street Surface Asphalt
Accessibility None
Handicap Access None
Porch Covered, Patio
Total Parking Spaces 2
Private Pool false
Building
Lot Description Back Yard, Front Yard, Landscaped, Level, Private
Story Two
Foundation Slab
Sewer Public Sewer
Water Public
Architectural Style Craftsman, Traditional
Level or Stories Two
Structure Type Brick,Cement Siding,Fiber Cement
Construction Status Resale
Schools
Elementary Schools Harmony - Gwinnett
Middle Schools Jones
High Schools Seckinger
Others
Senior Community no
Restrictions false
Tax ID R7263 282
Acceptable Financing Cash, Conventional, FHA, FHA 203(k), VA Loan
Listing Terms Cash, Conventional, FHA, FHA 203(k), VA Loan
Virtual Tour https://www.dropbox.com/scl/fi/h3yema7zl610ykbknaokh/2436-Loughridge-Dr-Buford.mp4?rlkey=3ry3foey1u5cx4d353p0l6gjm&st=idvg6vzr&dl=0

GET MORE INFORMATION
Agent | License ID: 405859







