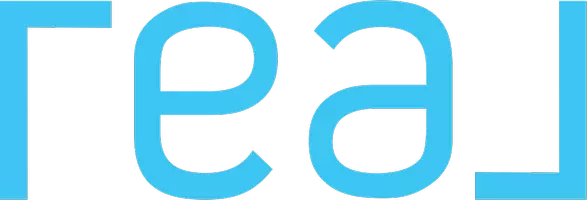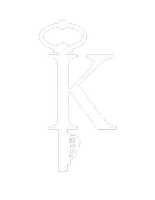3 Beds
3 Baths
2,886 SqFt
3 Beds
3 Baths
2,886 SqFt
Key Details
Property Type Single Family Home
Sub Type Single Family Residence
Listing Status Active
Purchase Type For Sale
Square Footage 2,886 sqft
Price per Sqft $195
Subdivision Burnam Wood
MLS Listing ID 7593842
Style Craftsman
Bedrooms 3
Full Baths 3
Construction Status Resale
HOA Fees $600
HOA Y/N Yes
Year Built 2020
Annual Tax Amount $1,976
Tax Year 2023
Lot Size 1.240 Acres
Acres 1.24
Property Sub-Type Single Family Residence
Source First Multiple Listing Service
Property Description
Ideal for those who love to entertain or need flexible living arrangements, this home features two bedrooms on the main level, including the primary suite, and a full guest suite upstairs with its own bathroom and a generous second living area—perfect for guests, teens, or extended family.
The open-concept kitchen is a showstopper with a massive quartz island, gas cooking, and views into the bright, inviting living and dining spaces. Step outside to enjoy a very private backyard with a large covered patio—ideal for relaxing after a day on the lake or watching wildlife.
Whether you're a boating enthusiast, a professional seeking proximity to work, or someone who values space and light, this home checks all the boxes. Don't miss it!
Location
State GA
County Hall
Lake Name None
Rooms
Bedroom Description Master on Main,Sitting Room,Split Bedroom Plan
Other Rooms None
Basement None
Main Level Bedrooms 2
Dining Room Open Concept, Seats 12+
Interior
Interior Features Double Vanity, Entrance Foyer, High Ceilings 9 ft Main, High Ceilings 9 ft Upper, High Speed Internet, Tray Ceiling(s), Walk-In Closet(s)
Heating Natural Gas, Zoned
Cooling Ceiling Fan(s), Central Air, Electric, Zoned
Flooring Carpet, Hardwood
Fireplaces Number 1
Fireplaces Type Family Room, Gas Log, Gas Starter
Window Features Double Pane Windows,Insulated Windows
Appliance Dishwasher, Disposal, Gas Cooktop, Gas Oven, Gas Water Heater, Microwave
Laundry Laundry Room, Main Level, Mud Room
Exterior
Exterior Feature Private Yard
Parking Features Garage, Garage Door Opener, Garage Faces Front
Garage Spaces 2.0
Fence None
Pool None
Community Features Homeowners Assoc, Near Schools, Near Shopping, Near Trails/Greenway, Sidewalks, Street Lights
Utilities Available Cable Available, Electricity Available, Natural Gas Available, Phone Available, Sewer Available, Underground Utilities, Water Available
Waterfront Description None
View Rural
Roof Type Composition
Street Surface Paved
Accessibility Accessible Bedroom
Handicap Access Accessible Bedroom
Porch Covered, Front Porch, Rear Porch
Private Pool false
Building
Lot Description Creek On Lot, Landscaped, Private, Wooded
Story One and One Half
Foundation Slab
Sewer Public Sewer
Water Public
Architectural Style Craftsman
Level or Stories One and One Half
Structure Type Cement Siding,Stone
New Construction No
Construction Status Resale
Schools
Elementary Schools Enota Multiple Intelligences Academy
Middle Schools Gainesville East
High Schools Gainesville
Others
Senior Community no
Restrictions false
Tax ID 01077 001057
Special Listing Condition None

GET MORE INFORMATION
Agent | License ID: 405859







