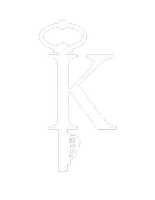
GET MORE INFORMATION
$ 542,000
$ 550,000 1.5%
5 Beds
4.5 Baths
3,756 SqFt
$ 542,000
$ 550,000 1.5%
5 Beds
4.5 Baths
3,756 SqFt
Key Details
Sold Price $542,000
Property Type Single Family Home
Sub Type Single Family Residence
Listing Status Sold
Purchase Type For Sale
Square Footage 3,756 sqft
Price per Sqft $144
Subdivision Wyntercreek Estates
MLS Listing ID 7560460
Sold Date 07/30/25
Style Other
Bedrooms 5
Full Baths 4
Half Baths 1
Construction Status Resale
HOA Fees $33/ann
HOA Y/N Yes
Year Built 2008
Annual Tax Amount $7,291
Tax Year 2024
Lot Size 0.474 Acres
Acres 0.4742
Property Sub-Type Single Family Residence
Source First Multiple Listing Service
Property Description
Location
State GA
County Henry
Area Wyntercreek Estates
Lake Name None
Rooms
Bedroom Description None
Other Rooms None
Basement None
Main Level Bedrooms 1
Dining Room Separate Dining Room
Kitchen Kitchen Island, Pantry, Pantry Walk-In, Stone Counters
Interior
Interior Features Other
Heating Central
Cooling Heat Pump
Flooring Ceramic Tile
Fireplaces Number 2
Fireplaces Type Family Room
Equipment None
Window Features None
Appliance Other
Laundry Main Level, Other
Exterior
Exterior Feature Other
Parking Features Driveway, Garage
Garage Spaces 3.0
Fence None
Pool None
Community Features Park
Utilities Available Electricity Available, Natural Gas Available, Sewer Available
Waterfront Description None
View Y/N Yes
View Other
Roof Type Composition
Street Surface Paved
Accessibility None
Handicap Access None
Porch None
Private Pool false
Building
Lot Description Corner Lot
Story Two
Foundation Slab
Sewer Public Sewer
Water Public
Architectural Style Other
Level or Stories Two
Structure Type Brick 4 Sides,Brick Veneer
Construction Status Resale
Schools
Elementary Schools Dutchtown
Middle Schools Dutchtown
High Schools Dutchtown
Others
Senior Community no
Restrictions true
Tax ID 017B01104000
Acceptable Financing Cash, Conventional, FHA, VA Loan
Listing Terms Cash, Conventional, FHA, VA Loan

Bought with Non FMLS Member
GET MORE INFORMATION

Agent | License ID: 405859







